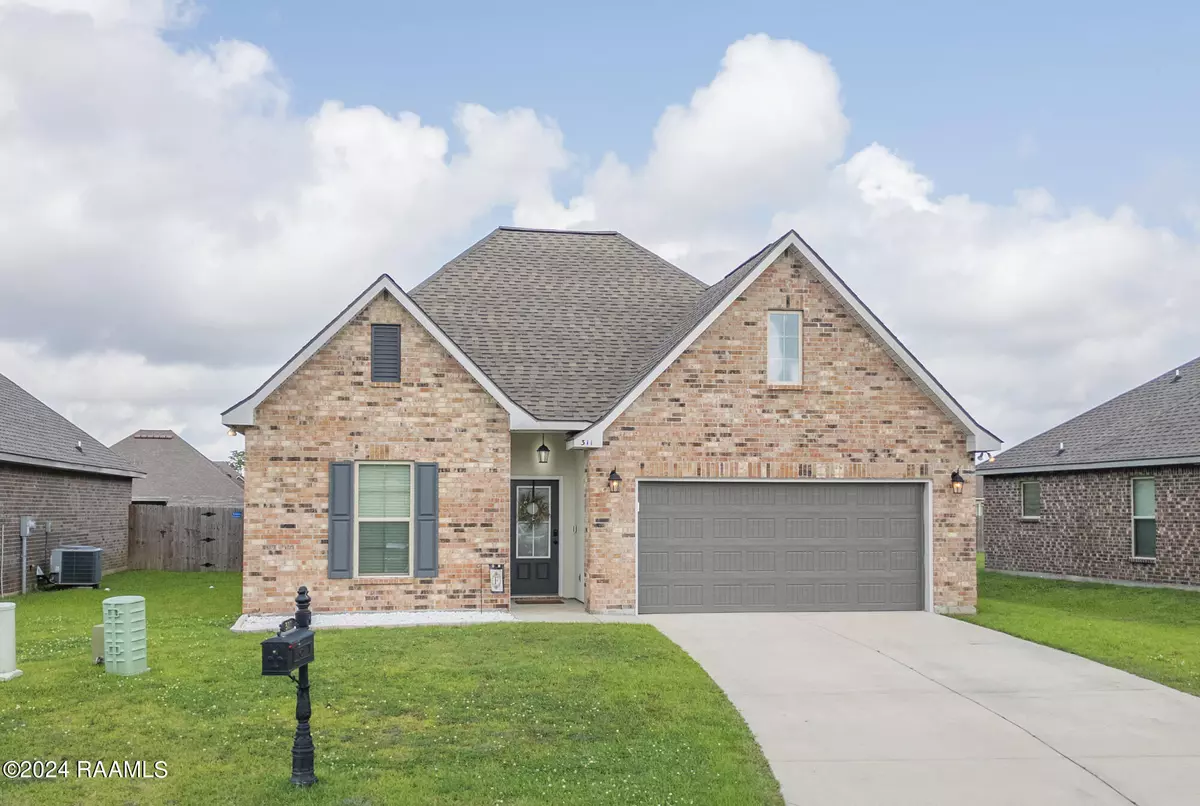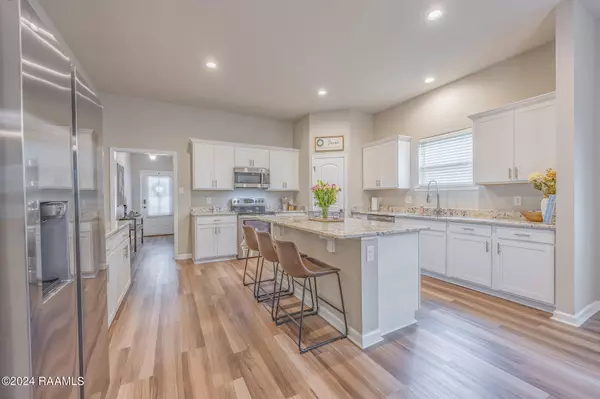311 Stanwell Duson, LA 70529
4 Beds
3 Baths
2,072 SqFt
UPDATED:
01/18/2025 04:59 PM
Key Details
Property Type Single Family Home
Sub Type Detached Single Family
Listing Status Active
Purchase Type For Sale
Square Footage 2,072 sqft
Price per Sqft $135
Subdivision Summerview
MLS Listing ID 24004403
Style Traditional
Bedrooms 4
Full Baths 3
HOA Fees $360/ann
HOA Y/N true
Property Description
Location
State LA
County Lafayette
Direction TAKE THE DUSON EXIT HEADING SOUTH APX. 1 MILE TURN LEFT ON US90/CAMERON ST; 1.6 MILE TURN RIGHT ON HWY 343/RICHFIELD RD; IN 1.5 MILE TURN LEFT ON LANDRY RD; IN 1 MI SUMMERVIEW WILL BE ON THE LEFT.
Interior
Interior Features Ceiling Fan(s), Soaking Tub, Separate Shower, High Ceilings, Double Vanity, Guest Suite, Kitchen Island, Walk-In Closet(s), Granite Counters
Heating Central, Electric
Cooling Central Air
Flooring Vinyl Plank
Appliance Dishwasher, Disposal, Electric Range, Microwave, Electric Stove Con
Laundry Electric Dryer Hookup, Washer Hookup
Exterior
Exterior Feature Lighting
Garage Spaces 2.0
Fence Partial, Privacy, Wood
Utilities Available Cable Available, Cable Connected
Roof Type Composition
Garage true
Private Pool false
Building
Lot Description 0 to 0.5 Acres, Level, Landscaped
Story 1
Foundation Post Tension
Sewer Comm Sewer, Public Sewer
Water Public
Schools
Elementary Schools Duson
Middle Schools Scott
High Schools Acadiana

GET MORE INFORMATION





