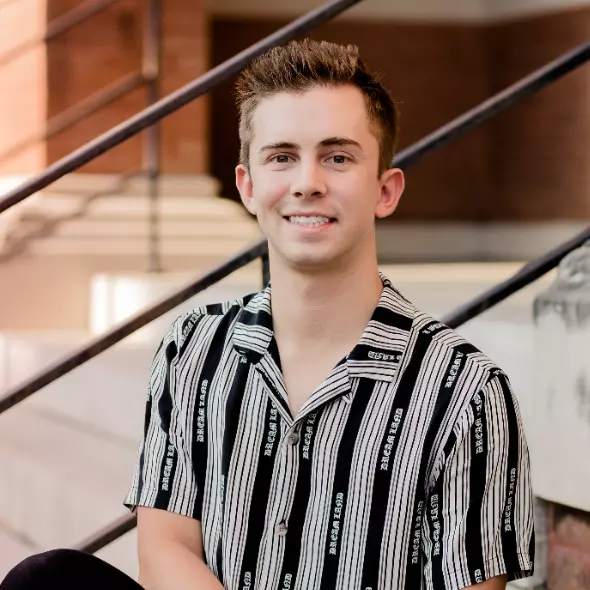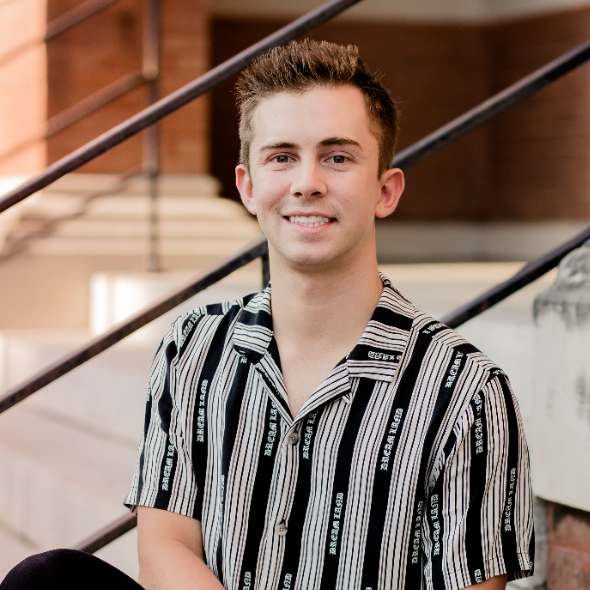
108 Phelps DR Youngsville, LA 70592
3 Beds
2 Baths
2,038 SqFt
Open House
Sun Oct 19, 12:00pm - 1:30pm
UPDATED:
Key Details
Property Type Single Family Home
Sub Type Single Family Residence
Listing Status Active
Purchase Type For Sale
Square Footage 2,038 sqft
Price per Sqft $196
Subdivision Ella Trace
MLS Listing ID 2500000859
Style French,Traditional
Bedrooms 3
Full Baths 2
HOA Fees $660/ann
HOA Y/N true
Year Built 2015
Lot Size 6,098 Sqft
Property Sub-Type Single Family Residence
Property Description
Location
State LA
County Lafayette
Direction South on Ambassador Caffery @ Bonin Rd. take a left. Turn right onto LaNeuville. Ella Trace Subdivision will be on your left.
Interior
Interior Features High Ceilings, Beamed Ceilings, Computer Nook, Crown Molding, Kitchen Island, Multi-Head Shower, Separate Shower, Varied Ceiling Heights, Walk-in Pantry, Granite Counters
Heating Central
Cooling Central Air
Flooring Tile, Wood
Fireplaces Number 2
Fireplaces Type 2 Fireplaces, Gas, Ventless
Appliance Dishwasher, Disposal, Gas Cooktop, Microwave, Gas Stove Con
Laundry Electric Dryer Hookup, Washer Hookup
Exterior
Garage Spaces 2.0
Fence Full, Wood
Community Features Gated, Playground
Roof Type Composition
Garage true
Private Pool false
Building
Lot Description 0 to 0.5 Acres, Back Yard Access, Landscaped, Level
Story 1
Foundation Slab
Sewer Public Sewer
Schools
Elementary Schools Ernest Gallet
Middle Schools Broussard
High Schools Comeaux


GET MORE INFORMATION





